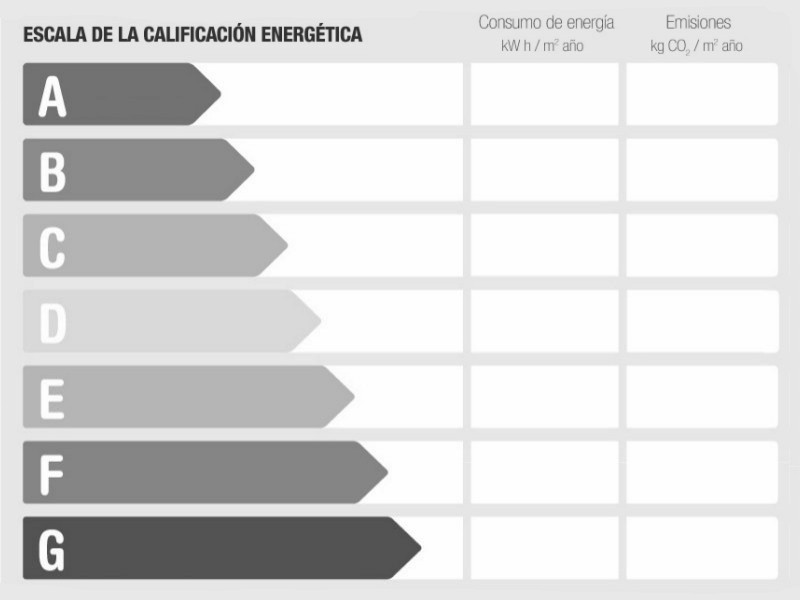Designed by prestigious local architects this is a stunning family home located in a quiet cul-de-sac in El Paraiso Alto which is in the municipal area of Benahavis, and affords easy access to the amenities of both Marbella and Estepona together with the coastline in between. Sport facilities including golf, beaches, shops restaurants and schools etc are all within easy reach and this would be a great location for a fully time family home or the ultimate holiday retreat in the sun.
The house has been designed so that all the main accommodation is arranged on two floors with the large basement space offered as a multi-function area and which could be configured to match the eventual owner’s lifestyle. Therefore, to the pre-designed spaces it would be possible to add a further bedroom suite, family room, gymnasium, home cinema, office etc., or indeed a combination of whatever is needed.
The main entrance floor is designed to give an entrance hallway with guest w.c. off leading through to a large quadruple living space across the back of the home with window leading out to the terraces and pool whilst enjoying open views, summer and winter sitting areas and formal dining space lead to an open concept kitchen which, with its island unit, includes a full range of integrated appliances. Off the kitchen there is access to a laundry room or dirty kitchen with space for all the appliances.
On the entrance level there is also a guest bedrooms suite with walk in dressing room and a en suite bathroom.
The first floor is designed with a galleried landing which effective separates the master bedroom from the two family or guest bedrooms. The master suite enjoys amazing views and has a large private terrace. There is a good-sized dressing room together with a luxury bathroom with shower and slipper bath. Both the family bedrooms and good-sized doubles and each includes a walk-in dressing room and en suite bathroom.
On the lower level there is a large garage with space for 2+ large cars and it approached by a driveway with further parking and easy access to the kitchen for unloading groceries. There is a guest w.c. on this level and the extensive space is ready to be configured to match the owner’s needs.
The property is designed to be thermally efficient and together with top of the line glazing and insulations there is an aero thermal air conditioning and under floor heating system throughout the main floors. There is also provision for a lift to be installed if it is ever required.
This home is due for completion during the first half of 2004 and it is now possible to get a good finish of how the finished property will be.
For the full specification and floor plans please send us a quick message.
