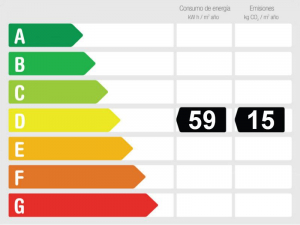Similar properties

Ref: MMSR4352704
1,950,000 €
3 Beds
3 Baths
This wonderful villa at Monte Mayor was designed by Dutch Architect for his own family use and combines influences of a Spanish Cortijo with uncluttered modern design. The landscaping and use of the outdoor space was a major factor in the design and now provides a very impressive backdrop for this impressive home.
Monte Mayor is located with the area of Benahavis and is about 15 minutes drive from Marbella and Puerto Banus and the Costal del Sol Coastline.
The main house has, all on one floor, four bedrooms and three bathrooms and there is an additional self-contained guest apartment on the lower level which may be used on its own or in conjunction with main house. The house affords breathtaking views to the Marbella coastline with Gibraltar and the North Coast of Africa and the Atlas Mountains clearly visible on clear days.
The property is access via automatic gate via an ample driveway there is a double carport and lots of space for parking and turning. The driveway also leads down to the garage. There is a large feature Goldfish pond close to the entrance the villa which you enter via typically Andalucian courtyard style entrance with an olive tree for luck.
The main hallway takes you through to a large open plan living area which has a vaulted ceiling and provides sitting and dining areas and has French doors opening to an extensive wrap around terrace proving further space for living and dining in the shade or in the sun. There is a large fitted kitchen with dining space and this includes a central island with silestone work tops. Integrated appliances include a built-in combination oven, hob, tempanyaki plate, dish washer and fridge freezer.
The hallways runs around the central courtyard and can be opened up for natural ventilation to the interiors. There is a guest w.c. and the master bedroom is very spacious with direct access to the terrace and garden, walk-in dressing room and en suite bathroom with bath and shower and access to the garden. The two family bedrooms both have fitted wardrobes and share a bathroom with walk-in shower. The fourth bedroom has fitted wardrobes and an en suite bathroom with walk-in shower.
On the lower floor there is a large Utility room with washing machine and dryer together with the solar hot water installation. There is also a large store room and Access to the garage which has space for 6 or more cars.
The self-contained apartment is accessed from the garage but also has its own front door into a hallway which leads to a spacious open plan living room with sitting and dining space and fitted kitchen area with combination oven and hob built-in. There is direct access to the garden and pool. There are 2 bedroom, both with fitted wardrobes and doors out to the garden and pool. There is a bathroom with separate w.c.. There is also a large gymnasium or family games room and 2 store rooms.
The gardens need to be explored., So much thought has gone into the landscaping which for ease of maintenance is grass free. The rear of the house there is the swimming pool which has extensive terrace and a lovely pergola with sunken seating. Throughout the gardens there are special areas for sitting at different times of the year and in the different heat levels.
The villa has under floor heating throughout served by an efficient modern heat pump. There is also hot and cold air conditioning together with efficient double glazing and high levels of insulation and solar water heating.
